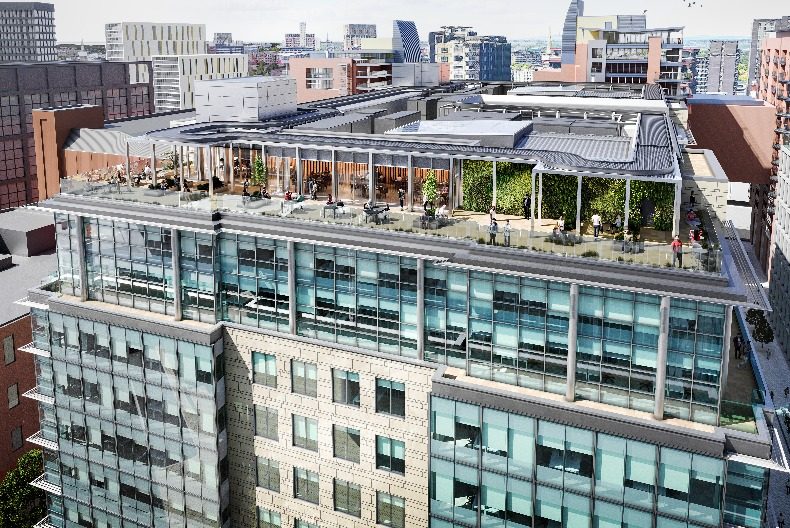The transformation of One Hardman Boulevard into The Metropolitan represents a new era in urban office space design. This ambitious redevelopment aims to invigorate Manchester’s prime office market.
Set in the heart of Spinningfields, The Metropolitan will provide a modern, multi-functional environment for businesses. With a focus on sustainability and adaptability, it promises to redefine workspace experiences.
Vision for The Metropolitan
A Luxembourg-based private equity firm, Parthena Reys, has proposed a transformative vision for One Hardman Boulevard in Spinningfields. This extensive nine-storey office block, once the domain of NatWest, is poised to be rebranded as The Metropolitan. This repositioning marks a significant leap in fostering a dynamic and multi-faceted workspace environment aimed at modern professionals.
The innovative redesign highlights the building’s transition to a multi-tenant facility, integrating three expansive atria and a large roof terrace. The intention is to create spaces that promote interaction and wellness. Emphasizing functionality and design, the ground floor will feature active uses, and adaptable areas intended for hospitality and collaboration.
Sustainability and ESG Considerations
A standout feature of The Metropolitan is its focus on environmental, social, and governance (ESG) criteria, showcasing its commitment to sustainability by repurposing the existing structure. According to Parthena Reys, the building’s environmental performance will be notably superior compared to new developments, thanks to the significant embodied carbon benefits. This approach underscores the company’s dedication to reducing environmental impact while enhancing the urban workspace.
The development involves transforming the large internal atria into a series of connected terraces and meeting pods. The integration of internal staircases offers an innovative way to link different levels within the building. Such design strategies aim to maximise natural light, thereby reducing electricity usage and contributing to a more sustainable operation.
Market Impact and Economic Significance
The redevelopment of this substantial office building is expected to bolster Manchester’s prime office market substantially. With individual floors spanning 39,000 sq ft, it will significantly augment the city’s workspace offering, providing a much-needed boost to the local economy.
By offering top-tier amenities and a redefined spatial experience, The Metropolitan aims to attract a diverse range of tenants. This ambitious project is expected to set a new standard in office development, combining modern design with practical solutions tailored to the needs of contemporary businesses.
Projected to start construction mid-2025, the project’s completion in 2026 is anticipated to align with the growing demand for high-quality office spaces in Manchester. This timely intervention in the market is likely to address the current shortfall in premium office accommodations.
Development Team and Strategy
Parthena Reys has assembled a formidable team of professionals to bring The Metropolitan to life. The project team includes esteemed names such as Simpson Haugh Architects, Gardiner Theobald, Cundalls, and OFR, among others. Each member has been carefully selected to ensure the project meets the highest standards in architectural design and construction excellence.
Leasing is entrusted to reputable advisors OBI and CBRE, who are pivotal in attracting suitable tenants. Their expertise is anticipated to enhance the building’s market presence by targeting a broad spectrum of potential occupants, from small start-ups to large corporations.
Architectural Innovations
The Metropolitan is not just an office block; it represents a new approach to urban architecture that values space utilisation and employee well-being. The plans include three uniquely featured atria that provide a striking visual centrepiece to the property.
These open spaces are designed to foster a sense of community and interaction, essential elements in today’s corporate environments. The terraces offer informal meeting spaces and breakout areas that enhance the working experience. This infusion of ambiance is expected to inspire creativity and collaboration among occupants.
Moreover, the external roof terrace serves as a versatile area for events, encouraging both professional and social gatherings. This design element not only adds aesthetic appeal but also expands the functional use of the building, aligning with the advancing trends in workplace design.
Anticipated Challenges and Opportunities
Despite its many strengths, the project faces challenges, primarily obtaining timely planning approval. This crucial step will determine the feasibility of the projected construction timeline and subsequent opening date.
However, opportunities abound, particularly in setting a new benchmark for future developments in Manchester. The Metropolitan’s focus on sustainability and community-oriented design has the potential to influence future architectural practices and policy decisions in urban development.
Project Timeline
Assuming planning approvals are obtained without delay, construction is scheduled to commence by mid-2025. This timeline positions The Metropolitan to open in 2026, catering to the burgeoning demand for innovative workspace solutions in Manchester.
The Metropolitan stands as a beacon of modern architectural and sustainable design. Its completion will mark a turning point in the Manchester office market, steering it towards a more innovative future.
This project not only revitalises a key urban location but also introduces a model of integration and efficiency that others may follow.


