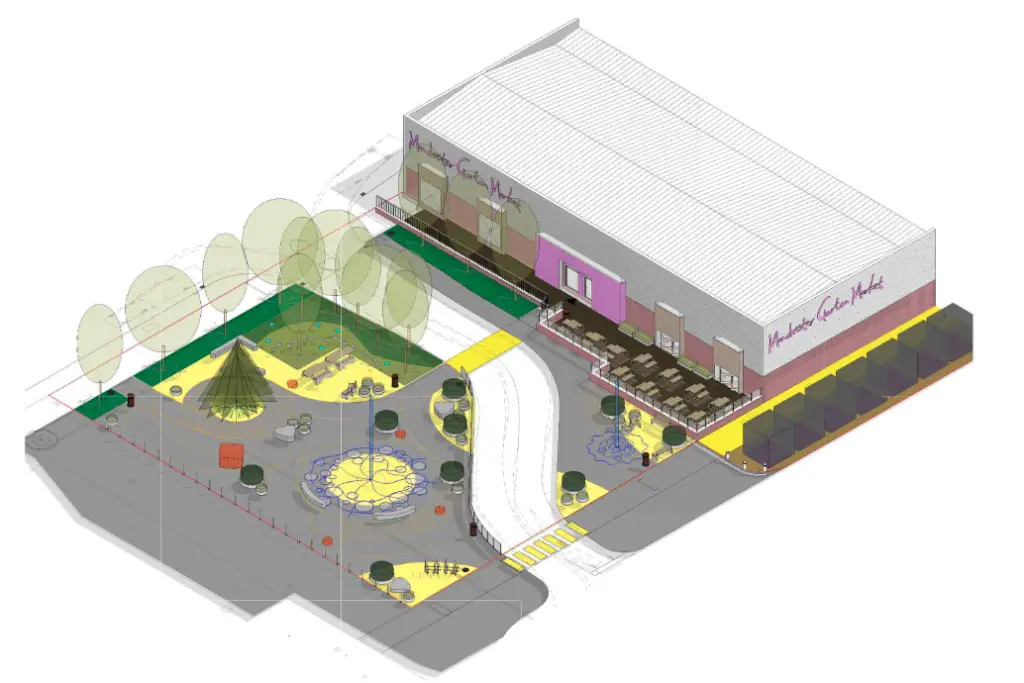Plans have been submitted to transform an under-used car park in Gorton into a vibrant public square. The redevelopment aims to create a new community heart in the area.
The proposal includes a new public square, flexible event spaces, a nature area, and improved road layouts to enhance safety and encourage active travel.
Proposed Public Square
The planned public square aims to convert 1,900 square metres of under-utilised car park space next to Gorton Market. This new area is designed to become a central hub for community activities and social interaction.
Features of the new square include flexible spaces for events and pop-up opportunities. These spaces will provide an active area where residents and visitors can gather and participate in various activities.
Additional Features
The development will also include a raised terrace area with seating. This terrace will offer a place for local people to relax and enjoy the outdoors, complementing Gorton Market and nearby businesses.
There are plans for a new nature area, featuring significant planting and new trees. This green space aims to enhance biodiversity and provide a tranquil environment for the community.
Imaginative Play and Light Projection
Imaginative play features will be incorporated to engage young people. These features are designed to provide an interactive and creative space for children.
Light projection features will animate the public square throughout the year. These projections will add a dynamic element to the space, making it lively and attractive during evenings and special events.
Road Layout and Safety Improvements
The proposal includes changes to the existing road layout to enhance safety. Traffic calming measures will be implemented to create a safer environment for pedestrians and cyclists.
New walking and cycling routes are planned to encourage active travel. These routes aim to provide convenient and safe options for local people to navigate the area without relying on cars.
Wider Community Investment
This plan is part of a broader investment in the Gorton community. There are opportunities to develop new homes on nearby brownfield land, offering a mix of housing options to meet local demand.
Affordable housing will be included in the new developments. This approach aims to provide housing solutions that are accessible to a wide range of residents, supporting community diversity.
Funding and Design Team
Manchester City Council has secured funding for this project through the UK Government’s Shared Prosperity Fund. The fund is managed by the Greater Manchester Combined Authority (GMCA).
The design proposals have been developed by Halliday Meecham Architects and DEP Landscape Architecture. Their expertise ensures the project aligns with the community’s needs and aesthetic preferences.
Council’s Statement
“This is a welcome milestone for the Gorton community and represents the delivery phase of our commitment to investment in our local district centres,” said Cllr Gavin White, Manchester City Council’s executive member for housing and development.
The transformation of the under-used car park in Gorton into a vibrant public square represents a significant step forward for the community. The project aims to create a welcoming central hub that supports local businesses and enhances the overall quality of life for residents.
With the inclusion of green spaces, flexible event areas, and improved safety measures, the new public square is set to become a focal point for social and recreational activities in Gorton.


