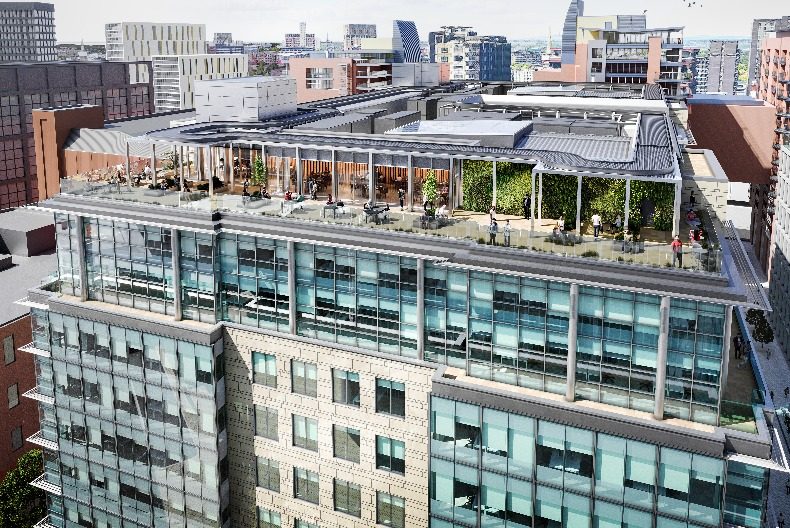A new chapter begins for One Hardman Boulevard, as Parthena Reys outlines plans to revitalise the iconic office block. The upcoming project promises to redefine Manchester’s commercial landscape, fostering innovation and sustainability.
Context of the Bid
A Luxembourg-based private equity firm, Parthena Reys, has submitted a formal application to reposition a landmark office building in the heart of Manchester. The nine-storey, 350,000 sq ft office facility, previously occupied by Natwest, is poised for a transformation to become a dynamic, multi-tenanted workspace under the new name, The Metropolitan. This project reflects a strategic move to revitalise Manchester’s prime office landscape, indicating an upward trend in the city’s real estate sector.
Architectural Vision and Features
The planned design of The Metropolitan is both innovative and sustainable. Envisioned by the renowned Simpson Haugh Architects, the building will feature three expansive atria and a large roof terrace designed to enhance the urban experience. With floor plates extending up to 39,000 sq ft, the building will not only cater to diverse business needs but also set a benchmark for workspace wellness and environmental performance.
Sustainability Considerations
In an era where environmental sustainability is paramount, The Metropolitan aims to excel in its ESG performance. By repurposing the existing structure rather than constructing anew, the project significantly reduces its carbon footprint. Jonas Mallard of Parthena Reys highlights the embodied carbon benefits, emphasising the efficiency of transforming current structures over demolitions. This approach aligns with global sustainability goals, marking a positive shift towards eco-friendly urban development.
Community and Workplace Environment
Emphasising community-centric architecture, the building’s design includes versatile spaces on the ground and first floors. These areas are adaptable, promoting hospitality and collaborative environments. The integration between terraces and lower floors fosters a ‘village community’ ambiance, designed to enhance the employee experience. This initiative aims to create an engaging environment where professionals can thrive, contrasting sharply with traditional office layouts.
Projected Timeline and Team Involvement
The project’s timeline is meticulously planned, with construction anticipated to commence in mid-2025, concluding by 2026. The development will see collaboration from an elite team consisting of Gardiner Theobald, Cundalls, OFR, and other specialist consultants. Renowned leasing advisors OBI and CBRE will spearhead tenancy discussions, ensuring that The Metropolitan attracts premier tenants aligned with its state-of-the-art offerings.
Investment and Economic Impact
With an estimated investment hovering around £70 million, the project is set to inject vitality into Manchester’s economy. The transformation of one of the city’s largest office buildings into a modern workspace represents a considerably lucrative opportunity for stakeholders. The enhanced facilities are expected to draw significant corporate interest, solidifying Manchester’s position as a key player in the UK’s office market.
Future Prospects
Upon completion, The Metropolitan aims to redefine workspace standards in the city. It promises to be a hub for innovation, collaboration, and sustainable practices. The forward-thinking design and prime location are expected to attract a diverse range of businesses, fostering economic growth and reinforcing Manchester’s reputation as a thriving business destination.
The proposal for The Metropolitan signifies more than just a building transformation—it’s a commitment to excellence, community, and sustainable development. As Manchester awaits this iconic development, the city prepares to embrace a future brimming with opportunity and innovation.

